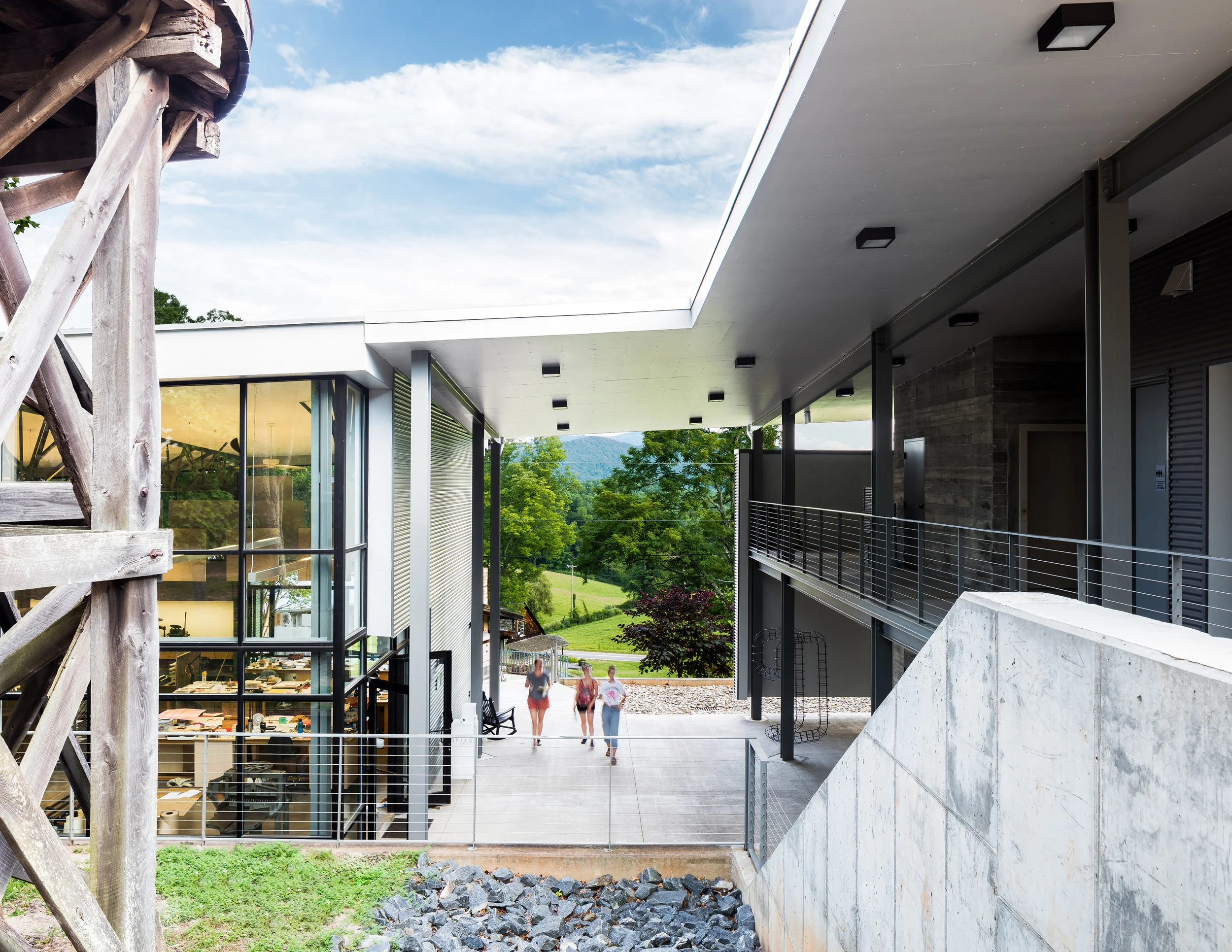
SPLASH PG, Archive '24

Leazar Hall is a renovation of a 62,000 sf historic building (circa 1912) located in the oldest campus precinct of North Carolina State University. The building, originally built in two phases as the campus dining hall, was changed in the 1970s and 1980s into a maze of offices and classrooms by a series of renovations to house nine different campus departments and services. This new renovation transforms the building and makes it a part of the College of Design complex that is located across a campus street. The project restores the three-level (plus mezzanine) building into a single use building with studios, seminar/review rooms, materials lab, and faculty offices. A new stair and elevator tower was incorporated into the design, which provides both egress and accessibility to a previously disjointed plan.

The AIA North Carolina Firm Award is given to a North Carolina architectural company that has consistently produced quality architecture with a verifiable level of client satisfaction for a period of at least 10 years as an established presence in this state.
This award is the highest honor the Chapter can bestow upon a firm. This year the firm award goes to Cannon Architecture from Raleigh.
[AIA NC Site]




Leazar Hall is a renovation of a 62,000 sf historic building (circa 1912) located in the oldest campus precinct of North Carolina State University. The building, originally built in two phases as the campus dining hall, was changed in the 1970s and 1980s into a maze of offices and classrooms by a series of renovations to house nine different campus departments and services. This new renovation transforms the building and makes it a part of the College of Design complex that is located across a campus street. The project restores the three-level (plus mezzanine) building into a single use building with studios, seminar/review rooms, materials lab, and faculty offices. A new stair and elevator tower was incorporated into the design, which provides both egress and accessibility to a previously disjointed plan.











This classic 1920's bungalow has been completely renovated and respectfully enlarged. The front of the house is in keeping with other neighboring bungalows, with a new large dormer. Douglas fir column clusters echo the proportion of traditional bungalow columns in an updated vocabulary. The more traditional, historically defined spaces in the front of the house open up to more modern, open living spaces in the back, where the addition projects out to the deep wooded site.
The highlight of the house is the new butterfly roofed living space that reaches out into the natural site. This space has an exposed structure ceiling with Douglas fir and metal trusses supported on an exposed steel beam.The roof extends over the roof deck increasing the scale of the house while protecting the outdoor space. A new master suite lies beside the living area and has skylights that give filtered light into the bedroom as well as giving light into the buterfly roof adjacent through interior glass windows. In the heart of the house lies a new state of the art kitchen with custom mahogany and glass cabinetry.




This classic 1920's bungalow has been completely renovated and respectfully enlarged. The front of the house is in keeping with other neighboring bungalows, with a new large dormer. Douglas fir column clusters echo the proportion of traditional bungalow columns in an updated vocabulary. The more traditional, historically defined spaces in the front of the house open up to more modern, open living spaces in the back, where the addition projects out to the deep wooded site.
The highlight of the house is the new butterfly roofed living space that reaches out into the natural site. This space has an exposed structure ceiling with Douglas fir and metal trusses supported on an exposed steel beam.The roof extends over the roof deck increasing the scale of the house while protecting the outdoor space. A new master suite lies beside the living area and has skylights that give filtered light into the bedroom as well as giving light into the buterfly roof adjacent through interior glass windows. In the heart of the house lies a new state of the art kitchen with custom mahogany and glass cabinetry.



Phase I of this new studio building at the Penland School of Crafts houses a letterpress studio and and printmaking facilities. Environmental sustainability played an important role in this project. Solar orientation, storm water management, daylighting, and management of energy consumption all combine to make the carbon footprint of the building as small as possible. Although LEED certification was not pursued, every effort to follow the guildelines set forth by the US Green Building Council was taken.

Duke Center for Human Genetics
This new 125,000 sf Office and Research Laboratory Building is designed to provide space for a world class Human Genetics Research Center. The design is a collaboration between Hillier and Cannon Architects. The Center for Human Genetics (CHG) houses office space for faculty, researcher scientists, administrative staff, and medical staff. It also houses laboratories, library space, lounge space, meeting and seminar rooms, a clinic, and a public lobby. Both architectural firms collaborated on all aspects of the building, with Hillier, the architect of record, was primarily responsible for the exterior architecture, lab design and overall project coordination. Cannon Architects was primarily responsible for all interior architecture, including layout of spaces, selection of finishes, and furniture, furnishings & equipment design.










































