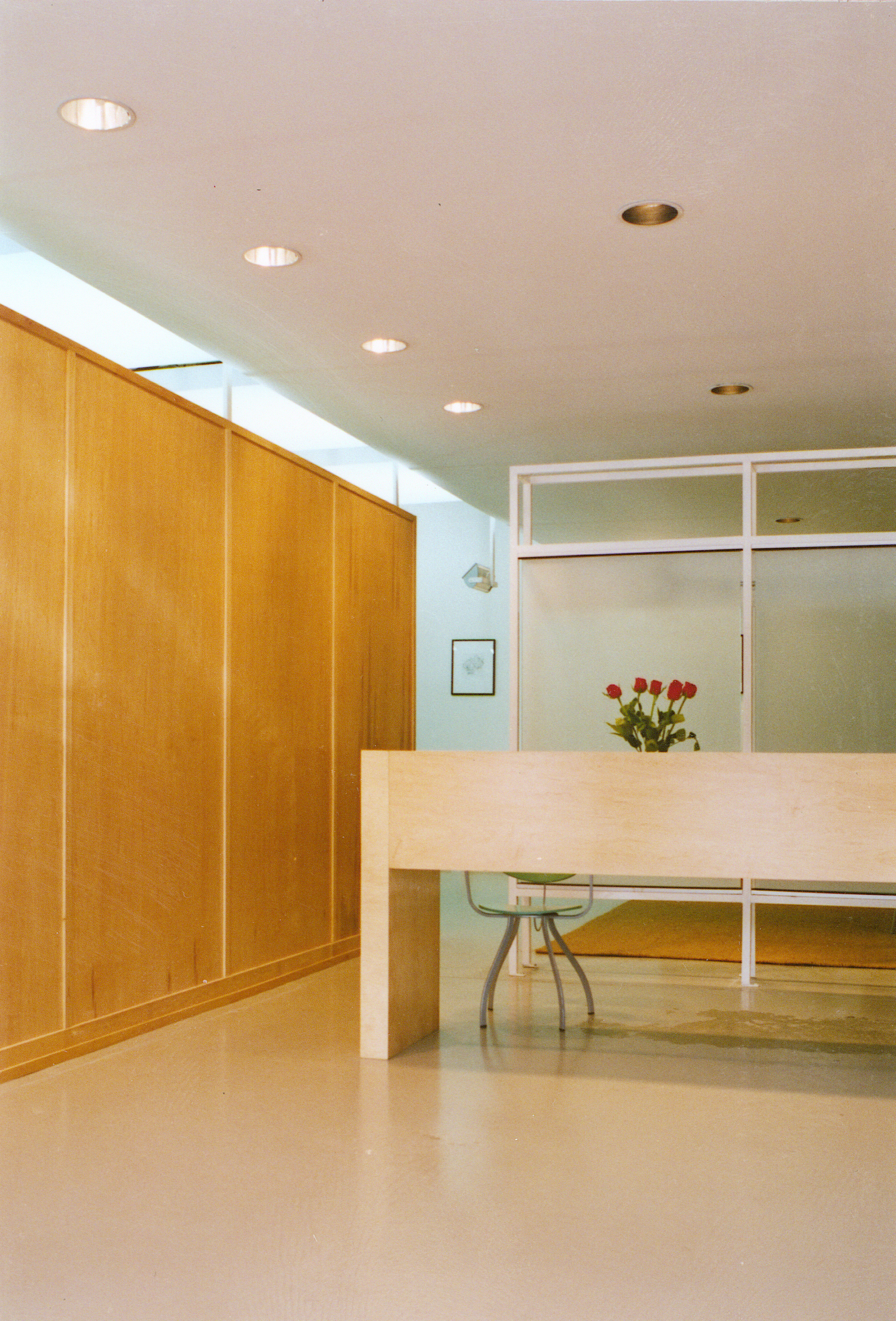1
2
3
4
5
6
7
8








This project for a hair salon is located in an area of downtown Raleigh known as City Market. City Market is comprised of shops and restaurants located in and adjacent to the original farmer’s market. The scope of the work was the interior up-fit of an 1800 square foot space with an existing storage room and bathroom located to the rear of the space. All exterior paint colors, awnings, and logos were dictated by guidelines provided by City Market.
The program called for a reception/waiting area, five (5) cutting stations, three (3) shampoo sinks, a manicure station and two (2) dryers with the possibility for a third in the future. The clients also stressed the need for a lighting system that would eliminate any shadows cast by their hands while working.
The design divides the space roughly in half with a freestanding wood wall. Located on one side of the wall are the cutting stations. Maple storage units and steel framed mirrors are placed as objects within the open space and define the separate stations. Floating ceiling panels define the individual stations from above. Indirect lighting provides a bright, even illumination, while highlighting the articulation of the ceiling. On the other side of the wood wall the reception and waiting area is separated from the shampoo and dryers by a freestanding translucent structure of steel and glass. A continuous counter runs the length of the space and conceals plumbing and electrical lines. In contrast to the bright lighting of the cutting stations, a less intense lighting defines the more passive activities occurring in the salon.